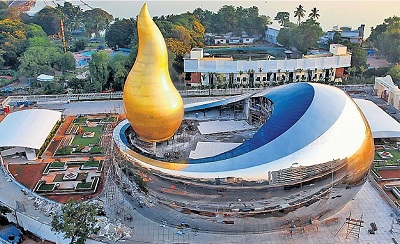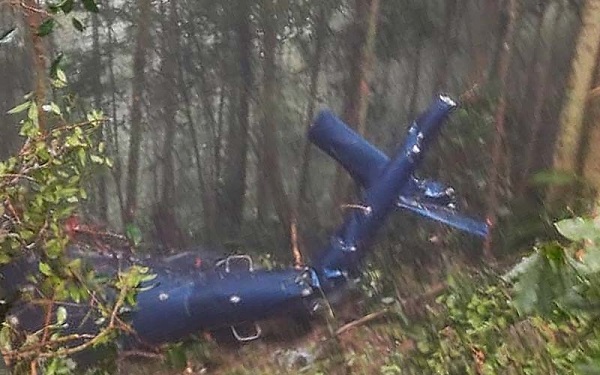Hyderabad, (Asian independent) Hyderabad is set to add another landmark as Telangana Martyrs’ Memorial will be thrown open by Chief Minister K. Chandrasekhar Rao on Thursday.
A symbolic tribute to those who laid down their lives for statehood to Telangana, the memorial has come up on the banks of the picturesque Hussain Sagar lake in the heart of the city.
To be called ‘Amara Deepam’, this will be the third major landmark to be added to the area surrounding the lake.
On April 14, Chief Minister K. Chandrashekhar Rao had unveiled a 125-feet statue of B.R. Ambedkar, while on April 30, he had inaugurated a new state secretariat. Now the Martyrs’ Memorial in front of the secretariat will add glitter to the lake surroundings, a popular tourism spot.
Like the statue and the new secretariat, the Martyrs’ Memorial was taken up as a prestigious project by the KCR government.
The inauguration of the memorial will mark the culmination of decennial celebrations of the state formation day. The 21-day state-wide celebrations were kicked off on June 2.
The Martyrs’ Memorial, which is shaped like a lamp, has been built next to the Lumbini Park at a cost of Rs 177.50 crore. The six-storied memorial has come up in a pyramid shape on 3.29 acres of land allotted by the state government.
Constructed with 1,600 tonnes of stainless steel, the structure has been built in the form of an earthen lamp in an elliptical shape. The memorial stands 26 metres tall on one side and 18 metres tall on the other. The lamp will continue to glow at a height of 45 metres above ground level.
Basement-1 and Basement-2 are spread over an 1,06,993 sq ft area each with a total parking capacity of 335 cars and 400 two-wheelers. Apart from security, lift lobby and lounge areas, the basement has an underground sump with capacity of three lakh litres of water.
The ground floor is spread over an area of 28,707 sq ft with facilities for maintenance, civil and electrical works, workshop area, cold storage, kitchen and souvenir room.
There is also a museum, photo gallery and audio visual room with seating capacity of 70 on the first floor, which is spread over an area of 10,656 sq ft.
The second floor, spanning 16,964 sq ft, houses a convention hall and lobby area.
The third floor is spread over 8,095 sq ft with seating area, restaurant and view point.
The four or mezzanine floor is connected to the third Floor. Spread over 5,900 sq ft, it has a restaurant with a glass roof.
The fifth floor is ‘Amara Deepam’, which is a 26m flame made of low carbon structural steel and will shine in golden yellow.
The sixth floor is designated for electro-mechanical service purposes, including centralised air-conditioning, backup power generator and others.








